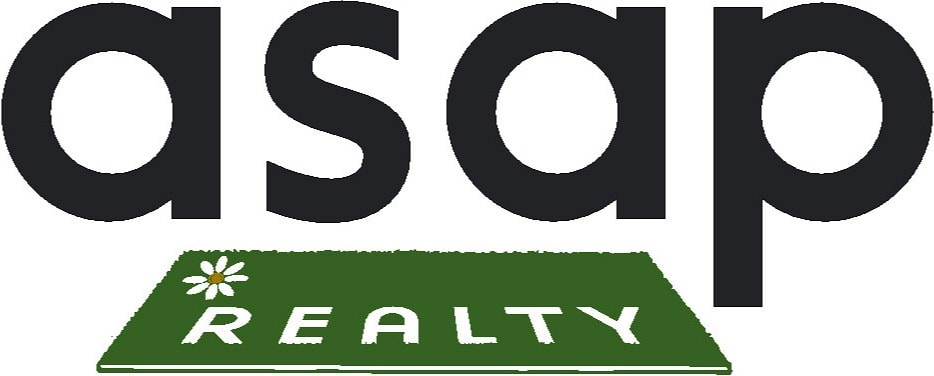Featured listings
Dreaming about a big house with a beautiful backyard overlooking the beach? Or maybe a craftsman style home with a golf course view? Whatever your dream is, we focus on the big picture to help you find the perfect place you’ve always dreamed about and then help you make it a reality!
Days on the Market
Descending
MLS# 100271913
ACTIVE
$36,000
Listing Office: ASAP Realty
MLS# 100415501
ACTIVE
$315,000
4 Beds
3 Baths
Listing Office: ASAP Realty
MLS# 100424165
ACTIVE
$672,750
3 Beds
2 Baths
Listing Office: ASAP Realty
MLS# 100426621
CONTRACT
$315,000
3 Beds
2 Baths
Listing Office: ASAP Realty
MLS# 100432403
ACTIVE
$519,000
4 Beds
2 Baths
Listing Office: ASAP Realty
MLS# 100434582
CONTRACT
$549,900
4 Beds
3 Baths
Listing Office: ASAP Realty
No featured listings found
Unfortunately, we don't have any featured listings at the moment. You can always try searching for something else using our Search Results Page available HERE

Copyright 2022 NCRMLS. All rights reserved. North Carolina Regional Multiple Listing Service, (NCRMLS), provides content displayed here (“provided content”) on an “as is” basis and makes no representations or warranties regarding the provided content, including, but not limited to those of non-infringement, timeliness, accuracy, or completeness. Individuals and companies using information presented are responsible for verification and validation of information they utilize and present to their customers and clients. NCRMLS will not be liable for any damage or loss resulting from use of the provided content or the products available through Portals, IDX, VOW, and/or Syndication. Recipients of this information shall not resell, redistribute, reproduce, modify, or otherwise copy any portion thereof without the expressed written consent of NCRMLS. Updated: 20th April, 2024 1:37 PM (UTC)








