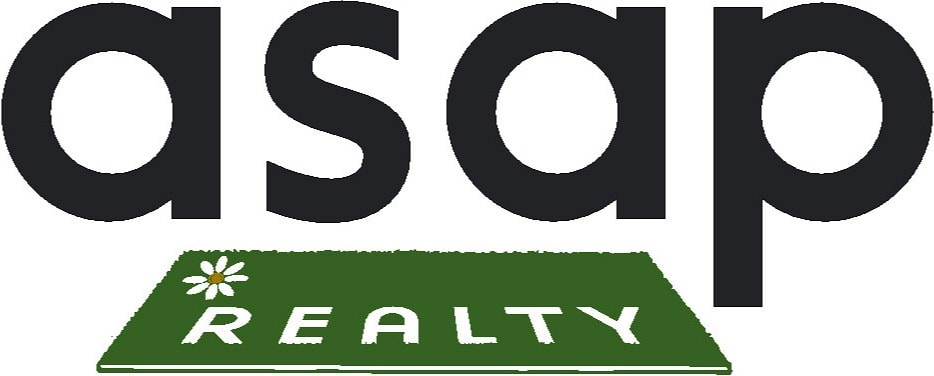
Description
The Murdock plan offers an open layout with an oversized kitchen island, wall oven/microwave, downstairs master with lavish ensuite and private office, formal dining room, coffered ceilings, and covered porch. Upstairs features three additional bedrooms and two baths, along with a large rec room and bonus room. Touch Screen Panel (Prepped for Wireless Security), a Z-Wave Lock, a T6 Z-Wave Thermostat, a Skybell Video Doorbell, and a 12-month free automation service through Alarm.com! Wintergreen, Hope, and Conley Schools.
Nearby Schools
Wintergreen Primary SchoolElementary School
Hope Middle SchoolMiddle School
D H ConleyHigh School
Location
Listed By
Similar Properties that might interest you...
4 Beds
4 Baths
3,258 Sq ft
$535,500
MLS# 100366257
PENDING
Listing Office: CAROLYN MCLAWHORN REALTY
4 Beds
4 Baths
3,205 Sq ft
$520,200
MLS# 100446482
ACTIVE
Listing Office: CAROLYN MCLAWHORN REALTY
No similar listings found
Unfortunately, we don't have any similar listings at the moment. Please remove or change some of the selected filters.

Copyright NCRMLS. All rights reserved. North Carolina Regional Multiple Listing Service, (NCRMLS), provides content displayed here (“provided content”) on an “as is” basis and makes no representations or warranties regarding the provided content, including, but not limited to those of non-infringement, timeliness, accuracy, or completeness. Individuals and companies using information presented are responsible for verification and validation of information they utilize and present to their customers and clients. NCRMLS will not be liable for any damage or loss resulting from use of the provided content or the products available through Portals, IDX, VOW, and/or Syndication. Recipients of this information shall not resell, redistribute, reproduce, modify, or otherwise copy any portion thereof without the expressed written consent of NCRMLS. Updated: 6th August, 2025 11:32 PM (UTC)







