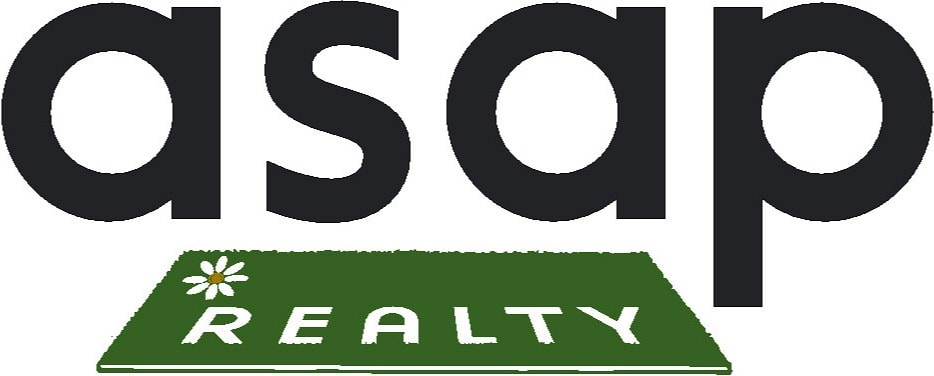Situated on almost a full acre just outside the city limits, this stunning 3-bedroom, 2 full-bath, 2 half-bath all-brick home offers a functional floor plan, crown molding throughout and main floor primary suite. The spacious living room features a substantial brick fireplace and two double doors offering tons of natural light and opening to the private backyard. The updated kitchen has an eat-in island with granite countertops, tile backsplash and a large breakfast nook area. Off the kitchen and living room, you will find the formal dining room. The primary suite, located on the main floor, has two large walk-in closets, and an updated ensuite bathroom with a huge walk-in shower. The entryway stairway will lead you to two bedrooms, both with walk-in closets, and a full bathroom. The rear stairway will lead you to a spacious bonus room above the carport. In the backyard, you will see a lovely covered back porch, slate patio and beautiful backyard, great for entertaining or relaxing. Next to the attached carport is a wired office. There is a wired and plumbed workshop in the backyard perfect for an array of hobbies. New windows and roof in 2023. Wintergreen, Hope and DH Conley school districts.































































