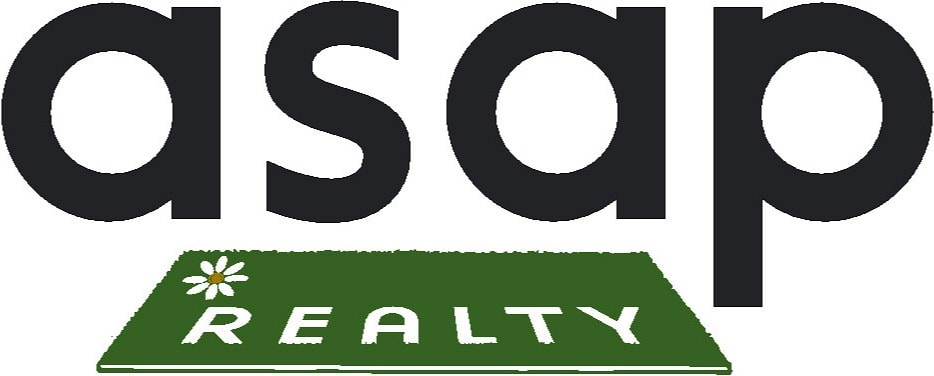ONE OF A KIND, Modern mid-century 3 bedroom, 2 bath home in Washington city limits. Completed in early 2024, this sleek Mid-Century Modern home is a registered Modernist NC property and a true example of modern Scandinavian-inspired architecture. With its dramatic skillion roof, black metal siding, and green trim, this home is both architecturally striking and thoughtfully designed.
Marble porcelain flooring throughout, wide doorways, floating vanities, and roll-in showers make this home accessible and stylish.
Enjoy a spacious living room with cathedral ceilings, a large fireplace, and abundant natural light. Two patio doors lead to a private backyard, perfect for entertaining.
Designer Kitchen with a unique island centerpiece, LED puck lighting, and Sputnik chandeliers elevate the kitchen space into a functional work of art.
Private Primary Wing features a large bedroom with a walk-in closet, private patio access, a luxurious bathroom with a roll-in shower, floating vanity, and a two-person jetted tub.
Two additional bedrooms are located on the opposite end of the home, each with access to a shared patio and walk-in closets.
Fully fenced in yard with a wooden privacy fencing surrounds the peaceful outdoor space.
Bonus structure is 1,600 sq ft metal building with multiple roll-up doors—ideal for car collectors, hobbyists, or storing recreational gear.
Only 6 blocks from the hospital, 4 blocks from the high school, and 2.5 miles from the scenic Washington waterfront
Located on one of the highest elevation points in the city—22 feet above sea level














































