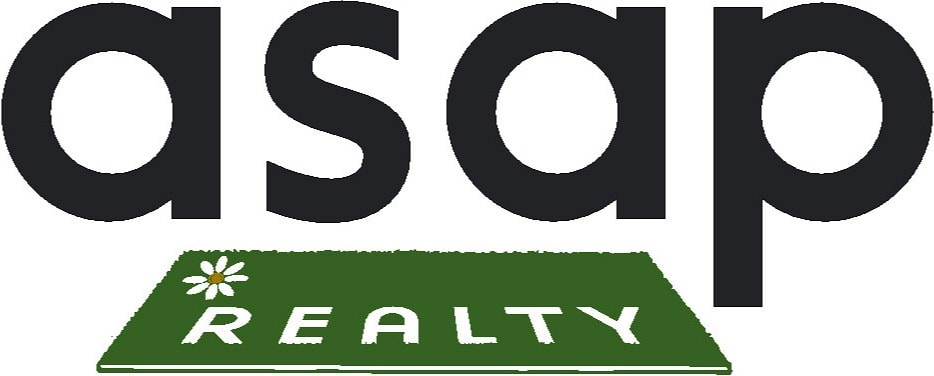

Description
A one-of-a-kind multigenerational, flexible floor plan designed to fit your lifestyle. The first floor features a luxurious primary suite and a versatile flex room perfect for an office, dining, or additional bedroom. The open-concept kitchen, dining, and family room offer soaring cathedral ceilings and an inviting layout. Chef's kitchen includes a large walk-in pantry and premium finishes. Upstairs offers a second primary suite with a private bath, two more bedrooms, and a full bath. Real wood shelving, granite countertops, soft-close cabinetry, and LVP or laminate flooring (your choice) throughout main areas. Recessed lighting, ceiling fans, and upgraded fixtures in all bedrooms and the family room. Enjoy the 12'x12' concrete patio and fully customizable color selections to make this home truly yours.
Nearby Schools
Northside ElementaryElementary School
Elizabeth City Middle SchoolMiddle School
Pasquotank County High SchoolHigh School
Location
Listed By
Listing Agent
David Allison
Atlantic Sothebys International Realty

Copyright NCRMLS. All rights reserved. North Carolina Regional Multiple Listing Service, (NCRMLS), provides content displayed here (“provided content”) on an “as is” basis and makes no representations or warranties regarding the provided content, including, but not limited to those of non-infringement, timeliness, accuracy, or completeness. Individuals and companies using information presented are responsible for verification and validation of information they utilize and present to their customers and clients. NCRMLS will not be liable for any damage or loss resulting from use of the provided content or the products available through Portals, IDX, VOW, and/or Syndication. Recipients of this information shall not resell, redistribute, reproduce, modify, or otherwise copy any portion thereof without the expressed written consent of NCRMLS. Updated: 29th July, 2025 11:54 PM (UTC)






