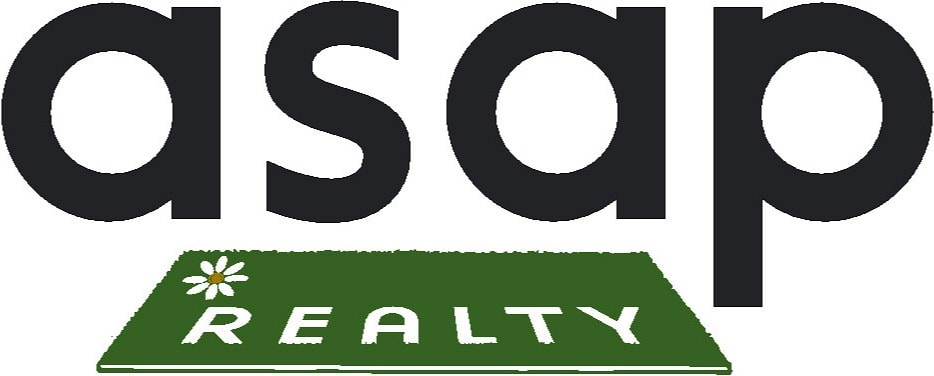




Description
Up to $15k in Builder Incentives. Ben Stout Construction is excited to introduce the Reagan floor plan in the beautiful Ashley Heights development. As you step through the charming front porch, you are welcomed by a foyer that opens to a serene study, perfect for quiet reflection or productive work. The heart of the home features a modern and elegant open-concept family space that blends comfort and sophistication effortlessly. The spacious family room flows seamlessly into a designer kitchen, which boasts a generous walk-in pantry. The large kitchen island serves as a convenient spot for casual dining and creates an inviting area for friends and family to gather around the dining table and share memorable moments. On the main level, you will also find a practical mudroom and a versatile flex room. This space offers endless possibilities—whether you envision a home gym, a private office, a homeschooling hub, or extra storage, the choice is yours. Ascend the stairs to discover a delightful open rec room, complete with a conveniently located second-floor laundry room. Three charming bedrooms share a beautifully appointed full bath with dual vanities, making morning routines a breeze. The expansive primary suite is truly an oasis, featuring a spacious walk-in closet and dual vanities to ensure you have everything you need for relaxation and elegance. Just a short drive from the vibrant downtown areas of Aberdeen and Southern Pines, you will have access to a variety of delightful shops and restaurants. For golf lovers, the area is a paradise, surrounded by prestigious courses such as Legacy Lakes, Pine Needles, Pinehurst, and Longleaf. Commuters will appreciate the easy access to Highway 1, which connects you seamlessly to Cary, Raleigh, and Durham. Ashley Heights is also conveniently located just 25 minutes from Fort Bragg (Longstreet ACP) and 20 minutes from Camp Mackall. Don't miss a chance to be part of this exceptional community. Estimated completion October 2025
Nearby Schools
West HokeElementary School
West HokeMiddle School
Hoke County HighHigh School
Location
Listed By
Listing Agent
Kenneth H Beckwith
Coldwell Banker Advantage-Southern Pines
Similar Properties that might interest you...
4 Beds
3 Baths
2,321 Sq ft
$334,950
MLS# 100522156
ACTIVE
Listing Office: Coldwell Banker Advantage-Southern Pines
4 Beds
3 Baths
2,919 Sq ft
$389,950
MLS# 100523280
ACTIVE
Listing Office: Coldwell Banker Advantage-Southern Pines
4 Beds
3 Baths
2,321 Sq ft
$334,950
MLS# 100523433
ACTIVE
Listing Office: Coldwell Banker Advantage-Southern Pines
No similar listings found
Unfortunately, we don't have any similar listings at the moment. Please remove or change some of the selected filters.

Copyright NCRMLS. All rights reserved. North Carolina Regional Multiple Listing Service, (NCRMLS), provides content displayed here (“provided content”) on an “as is” basis and makes no representations or warranties regarding the provided content, including, but not limited to those of non-infringement, timeliness, accuracy, or completeness. Individuals and companies using information presented are responsible for verification and validation of information they utilize and present to their customers and clients. NCRMLS will not be liable for any damage or loss resulting from use of the provided content or the products available through Portals, IDX, VOW, and/or Syndication. Recipients of this information shall not resell, redistribute, reproduce, modify, or otherwise copy any portion thereof without the expressed written consent of NCRMLS. Updated: 7th August, 2025 12:24 PM (UTC)












