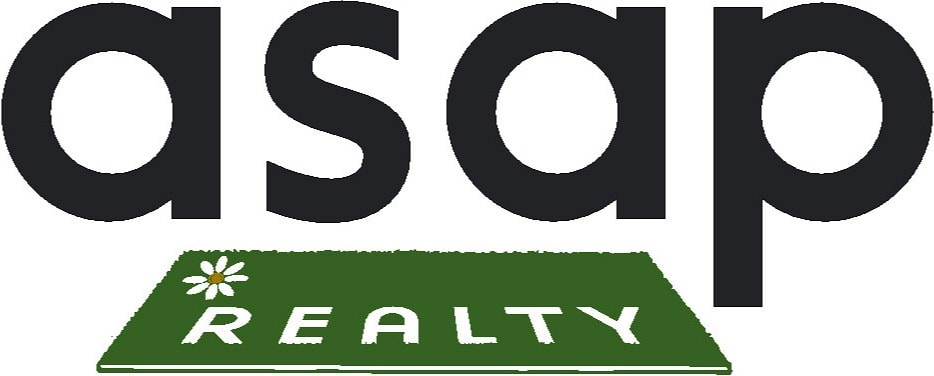



Description
Another signature masterpiece by renowned builder Fernando Silva is about to make its debut in Forest Creek. Nestled at the end of a peaceful cul-de-sac, this stunner redefines luxury with bold design, thoughtful layout, & the meticulous craftsmanship that has become Fernando's trademark.
From the moment you step inside, you're met with a breathtaking focal point: a soaring floor-to-ceiling porcelain fireplace flanked by sleek custom built-ins with soft accent lighting—perfect for showcasing your treasured pieces. Beneath your feet, 10-inch-wide plank hardwood floors add warmth and elegance, setting the tone for the home's sophisticated design.
The open-concept living space flows seamlessly into a chef's kitchen that's as functional as it is beautiful. Anchored by an oversized quartz island & illuminated by statement pendant lighting, the space features premium appliances, including a commercial-style Wolf range & a Sub-Zero refrigerator. Glass-front cabinetry & under-cabinet lighting elevate the aesthetic, giving the kitchen a refined yet welcoming feel.
Just off the kitchen, the walk-in pantry is a showstopper of its own—complete with custom cabinetry, quartz counters, & streaming natural light that makes even everyday tasks feel elevated.
The primary suite is a true retreat, featuring rich hardwood flooring, a tray ceiling with ambient LED lighting, & a spa-inspired bathroom with a glass-enclosed wet room, soaking tub, and high-end finishes. A spacious walk-in closet with its own washer and dryer hookup adds both convenience & comfort.
Upstairs, three additional bedrooms, a second laundry room, & a generous bonus room await. Whether you envision a home office, theater, or lounge, the bonus room delivers with a built-in dry bar that's both sleek & functional.
Built with full foam insulation & a level of detail that defines Fernando Silva's legacy, this home is as solid as it is stunning offering beauty, function, & lasting quality at every turn.
Nearby Schools
Mcdeeds Creek ElementaryElementary School
New Century MiddleMiddle School
Union Pines HighHigh School
Location
Listed By
Similar Properties that might interest you...
4 Beds
5 Baths
3,437 Sq ft
$1,675,000
MLS# 100446014
ACTIVE
Listing Office: Colony Partners
4 Beds
4 Baths
3,339 Sq ft
$1,536,750
MLS# 100476529
PENDING
Listing Office: Colony Partners
4 Beds
5 Baths
4,218 Sq ft
$1,500,000
MLS# 100476491
CONTRACT
Listing Office: Pines Sotheby's International Realty
4 Beds
5 Baths
4,258 Sq ft
$1,787,500
MLS# 100479538
ACTIVE
Listing Office: Taproot Realty Group LLC
5 Beds
6 Baths
4,200 Sq ft
$1,750,000
MLS# 100494764
ACTIVE
Listing Office: Colony Partners
4 Beds
5 Baths
4,090 Sq ft
$1,800,000
MLS# 100495634
ACTIVE
Listing Office: Coldwell Banker HPW Chapel Hill
4 Beds
5 Baths
4,774 Sq ft
$1,695,000
MLS# 100502074
ACTIVE
Listing Office: Pinnock Realty & Property Management, LLC
No similar listings found
Unfortunately, we don't have any similar listings at the moment. Please remove or change some of the selected filters.

Copyright NCRMLS. All rights reserved. North Carolina Regional Multiple Listing Service, (NCRMLS), provides content displayed here (“provided content”) on an “as is” basis and makes no representations or warranties regarding the provided content, including, but not limited to those of non-infringement, timeliness, accuracy, or completeness. Individuals and companies using information presented are responsible for verification and validation of information they utilize and present to their customers and clients. NCRMLS will not be liable for any damage or loss resulting from use of the provided content or the products available through Portals, IDX, VOW, and/or Syndication. Recipients of this information shall not resell, redistribute, reproduce, modify, or otherwise copy any portion thereof without the expressed written consent of NCRMLS. Updated: 5th May, 2025 7:21 PM (UTC)















