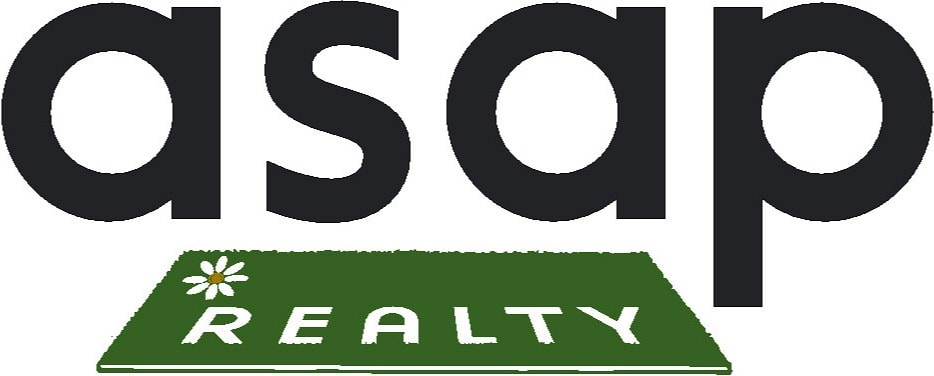





Description
Welcome to Bill Clark Homes' newest community, Riverside Cove and come see The McKenzie Home Plan in the Coastal Elevation under construction on lot 89. The McKenzie is a wonderful single story plan with 1662 sq. ft., 3 bedrooms and 2 baths. Some of the upgrades are a large zero entry shower, screen porch off great room, center meet sliding door from great room to screen porch, chefs kitchen with front control gas range and separate built in microwave, bench with hooks in mudroom, craftsman trim package throughout, floor to ceiling shiplap on front and sides of fireplace, base cabinets built in on each side of fireplace.
Nearby Schools
WrightsboroElementary School
Holly ShelterMiddle School
New HanoverHigh School
Location
Listed By

Copyright NCRMLS. All rights reserved. North Carolina Regional Multiple Listing Service, (NCRMLS), provides content displayed here (“provided content”) on an “as is” basis and makes no representations or warranties regarding the provided content, including, but not limited to those of non-infringement, timeliness, accuracy, or completeness. Individuals and companies using information presented are responsible for verification and validation of information they utilize and present to their customers and clients. NCRMLS will not be liable for any damage or loss resulting from use of the provided content or the products available through Portals, IDX, VOW, and/or Syndication. Recipients of this information shall not resell, redistribute, reproduce, modify, or otherwise copy any portion thereof without the expressed written consent of NCRMLS. Updated: 28th July, 2025 11:53 PM (UTC)



















