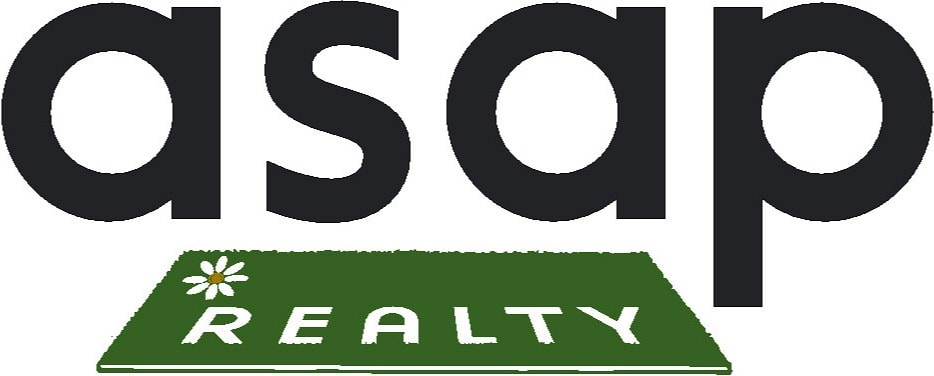**HOME UNDER CONSTRUCTION, ESTIMATED COMPLETION JANUARY 2026** Welcome to the Nantahala II floor plan in Hampstead's premier gated waterfront community, East Wynd. This beautifully designed home features a classic double front porch, perfect for coastal breezes and quiet mornings plus a 3-car garage! Step inside to an open foyer, where you'll find a versatile flex space to the left, ideal for a formal dining room or home office, complete with elegant, coffered ceilings. Continue through to the heart of the home: an open-concept kitchen and living area with a spacious island, pantry, and eat-in area. The living room flows seamlessly to the sunroom and covered back porch, perfect for indoor-outdoor living. The first-floor primary suite is a private retreat, offering a generous 15x15 room, a tiled walk-in shower, dual vanity sinks, and a spacious walk-in closet. A powder bath and convenient laundry room complete the first level. Upstairs, you'll find three additional bedrooms, two full baths, and a loft space, ideal for a media room, play area, or additional workspace. Step out onto the upper porch to take in the tranquil setting of this exceptional community. Situated on a 0.28-acre homesite, this home offers room to enjoy the natural beauty of the area with space to relax or entertain. As part of the exclusive East Wynd community, residents enjoy access to a private day dock with kayak and paddleboard launch, sidewalks, streetlights, and a centralized mailbox area. This natural gas community also includes water and sewer, as well as AT&T Fiber internet option, ensuring modern convenience in a serene coastal setting. Don't miss your chance to own in one of Hampstead's most sought-after waterfront neighborhoods!




























































