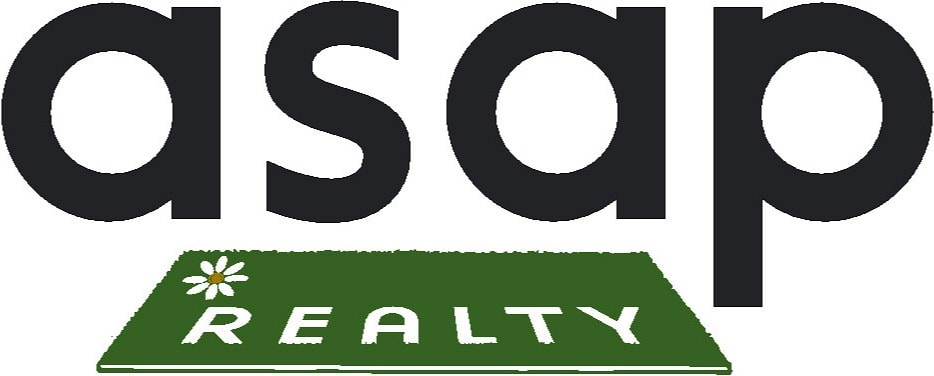Come tour 2632 Delilah Dr! One of our new homes at Villa Grande, located in Winterville, NC.
The Aberdeen is one of our ranch plans featured at Villa Grande in Winterville, North Carolina, offering 3 modern elevations. The home features 4 bedrooms, 3 bathrooms, 2,511 sq. ft. of living space, and a 2-car garage.
Upon entering the home, you'll be greeted by an inviting foyer, that leads into the center of the home. This open-concept space features a large living room, dining area, and functional kitchen. The kitchen is equipped with a walk-in pantry, stainless steel appliances, and center island with a breakfast bar. The Aberdeen features a spacious primary bedroom, complete with walk-in closet and primary bathroom with dual vanities. The additional two bedrooms share a third full bathroom.
This plan features a second-floor loft, perfect for family entertainment, gaming, or a cozy reading area. The second floor also offers an additional bedroom, and full bathroom. There is a covered patio, perfect for family entertainment, or a reading area. With its luxurious design the Aberdeen is the perfect place to call home.
Home includes smart home technology package Smart Home is equipped with technology that includes the following: a Z-Wave programmable thermostat; a Z-Wave door lock; a Z-Wave wireless switch; a touchscreen Smart Home control device; an automation platform; a video doorbell; and an Amazon device.
Villa Grande is the Next direction in Carolina living. Nestled in a spectacular piece of woodlands Villa Grande is the newest mixed use destination community designed for living, working, and an amenity rich experience.
With its luxurious design the Aberdeen is the perfect place to call home. Do not miss this opportunity to make the Aberdeen yours at Villa Grande. *Photos are for representational purposes only.
















































