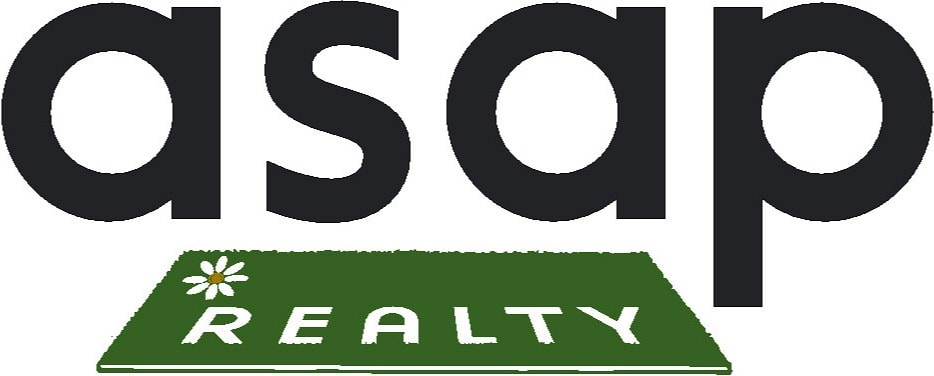





Description
Welcome to Solserra, a picturesque coastal community where comfort and elegance come together! This beautifully designed Hartwell floorplan features three bedrooms and two and a half bathrooms, offering both space and style for modern living. As you step through the front door, you're welcomed by a warm and inviting atmosphere. To your right, a private study provides a quiet space for work or reading, while to your left, the powder room and laundry room add everyday convenience right near the entryway. As you move further into the home, you'll enter the open-concept kitchen, dining area, and gathering room—an ideal layout for entertaining and spending time with family. The kitchen is thoughtfully designed with granite countertops, light gray cabinetry, chrome hardware, and a clean white rectangular tile backsplash, creating a look that is both timeless and fresh. Just off the gathering room is a screened-in porch, an upgraded feature that allows you to enjoy the coastal breeze in comfort. Whether it's morning coffee or a relaxing evening, this space makes indoor-outdoor living feel effortless. The Owner's Suite is tucked away on the main level, offering a private retreat complete with upgraded luxury vinyl plank flooring and crown molding for an added touch of sophistication. The en-suite bathroom continues the elegant feel, with granite countertops, soft gray cabinetry, and light gray shower tile, creating a peaceful space to unwind. Upstairs, a spacious loft provides additional living space, perfect for a media area, playroom, or quiet sitting room. Two generously sized bedrooms and a dual vanity bathroom are located just off the loft, offering comfort and privacy for family or guests. This home is ideal for those seeking a layout that separates the primary suite from guest or family bedrooms, with everything you need thoughtfully arranged for ease of living. Come see for yourself why this home could be the perfect fit for your next chapter!
Nearby Schools
SupplyElementary School
Shallotte MiddleMiddle School
West BrunswickHigh School
Location
Listed By
Similar Properties that might interest you...
3 Beds
2 Baths
1,913 Sq ft
$419,040
MLS# 100527225
ACTIVE
Listing Office: Northrop Realty
4 Beds
4 Baths
2,394 Sq ft
$459,440
MLS# 100531272
ACTIVE
Listing Office: Northrop Realty
4 Beds
3 Baths
2,602 Sq ft
$464,040
MLS# 100531548
ACTIVE
Listing Office: Northrop Realty
No similar listings found
Unfortunately, we don't have any similar listings at the moment. Please remove or change some of the selected filters.

Copyright NCRMLS. All rights reserved. North Carolina Regional Multiple Listing Service, (NCRMLS), provides content displayed here (“provided content”) on an “as is” basis and makes no representations or warranties regarding the provided content, including, but not limited to those of non-infringement, timeliness, accuracy, or completeness. Individuals and companies using information presented are responsible for verification and validation of information they utilize and present to their customers and clients. NCRMLS will not be liable for any damage or loss resulting from use of the provided content or the products available through Portals, IDX, VOW, and/or Syndication. Recipients of this information shall not resell, redistribute, reproduce, modify, or otherwise copy any portion thereof without the expressed written consent of NCRMLS. Updated: 3rd October, 2025 11:33 PM (UTC)





















